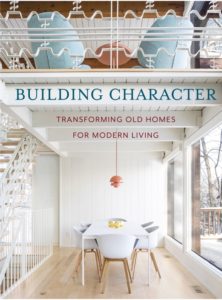 オーストラリアの建築誌「 IMAGES 」で下戸山の家を紹介して頂きました。
オーストラリアの建築誌「 IMAGES 」で下戸山の家を紹介して頂きました。
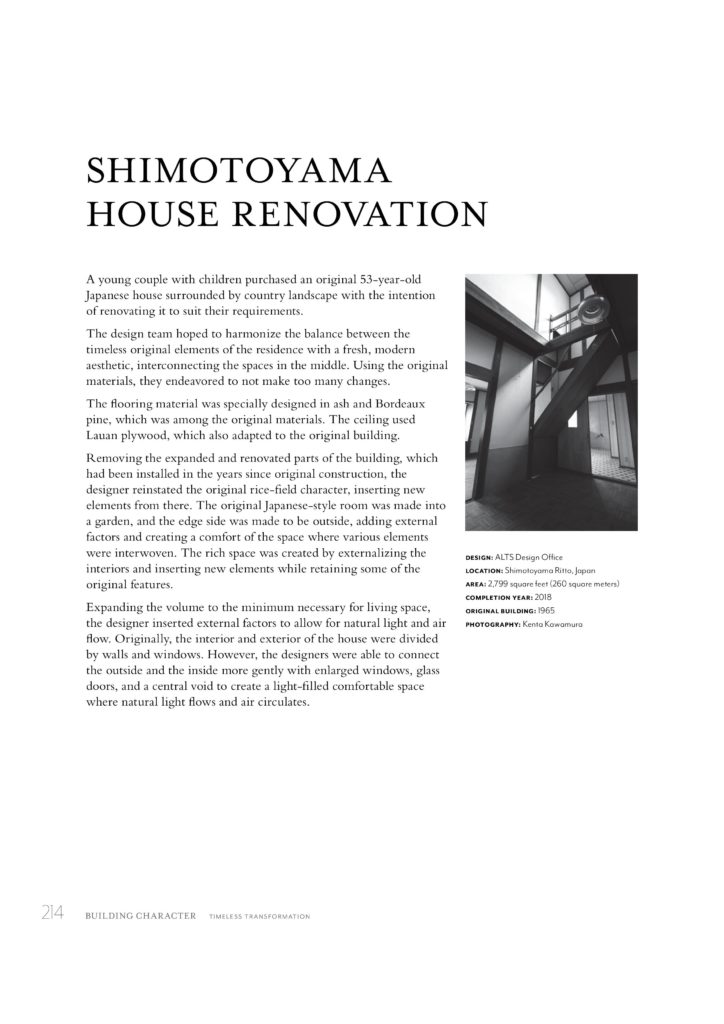
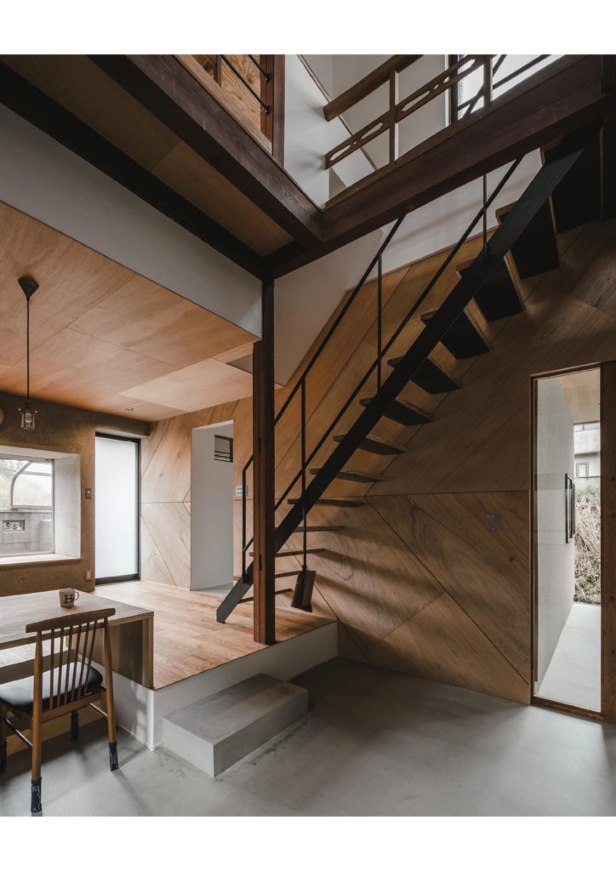
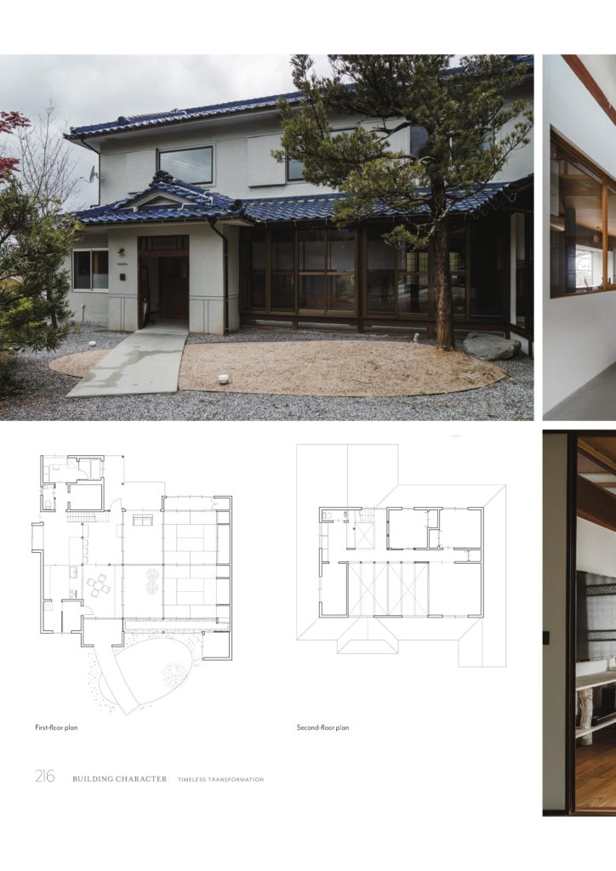
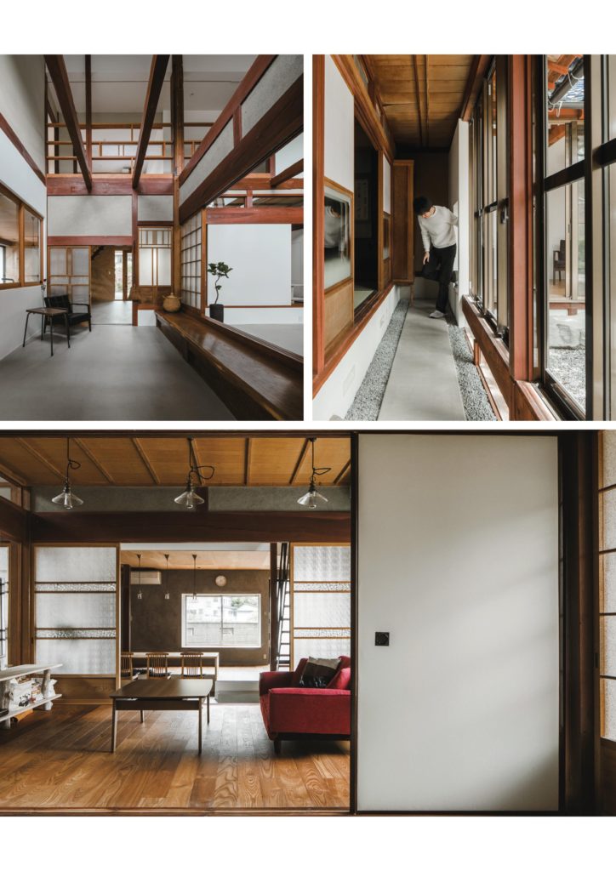
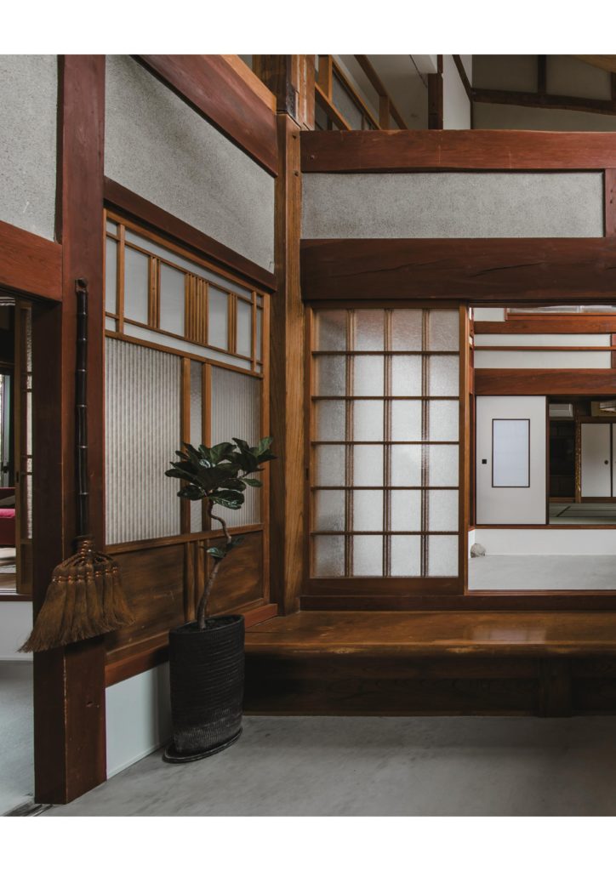
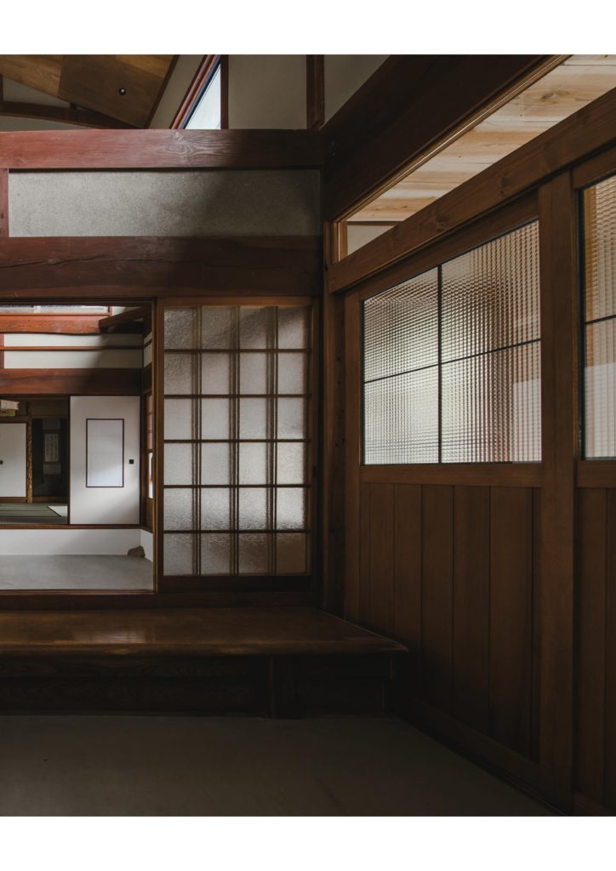
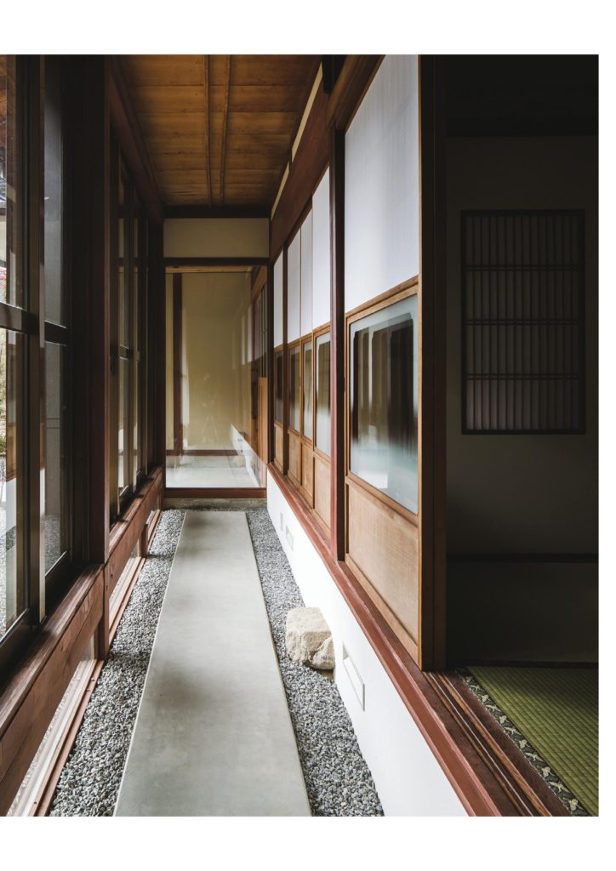
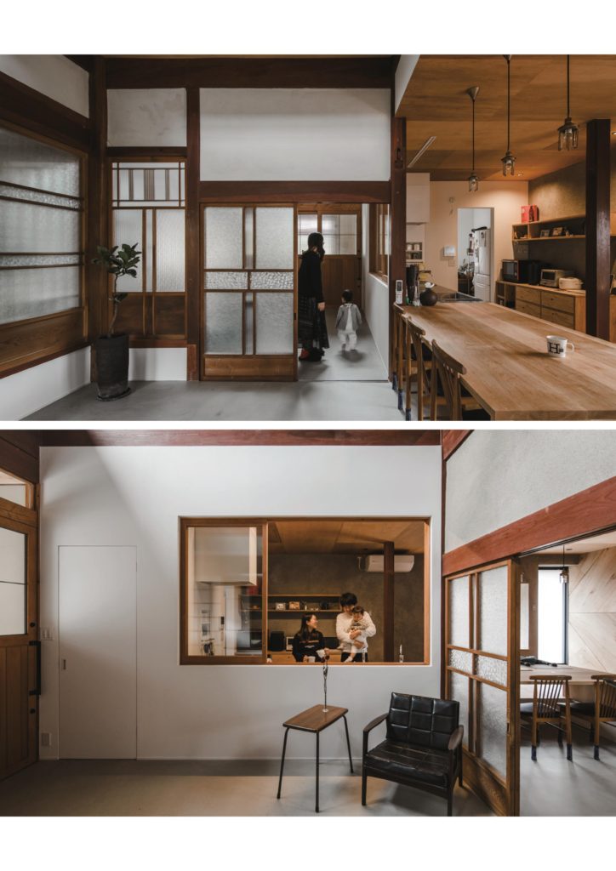
SHIMOTOYAMA
HOUSE RENOVATION
A young couple with children purchased an original 53-year-old
Japanese house surrounded by country landscape with the intention
of renovating it to suit their requirements.
The design team hoped to harmonize the balance between the
timeless original elements of the residence with a fresh, modern
aesthetic, interconnecting the spaces in the middle. Using the original
materials, they endeavored to not make too many changes.
The flooring material was specially designed in ash and Bordeaux
pine, which was among the original materials. The ceiling used
Lauan plywood, which also adapted to the original building.
Removing the expanded and renovated parts of the building, which
had been installed in the years since original construction, the
designer reinstated the original rice-field character, inserting new
elements from there. The original Japanese-style room was made into
a garden, and the edge side was made to be outside, adding external
factors and creating a comfort of the space where various elements
were interwoven. The rich space was created by externalizing the
interiors and inserting new elements while retaining some of the
original features.
Expanding the volume to the minimum necessary for living space,
the designer inserted external factors to allow for natural light and air
flow. Originally, the interior and exterior of the house were divided
by walls and windows. However, the designers were able to connect
the outside and the inside more gently with enlarged windows, glass
doors, and a central void to create a light-filled comfortable space
where natural light flows and air circulates.
オーストラリアの建築誌「 BUILDING CHARACTER 」で下戸山の家を紹介して頂きました。
News + 2019.10.10
